Creating a space for windows to shine in a new light.
2023 - AT MANYONE FOR DOVISTA
In the VELFAC and KRONE showroom the two brands come to life in a combined space. Based on their strategic foundations a spatial concept was created to unlock the new location’s full potential.
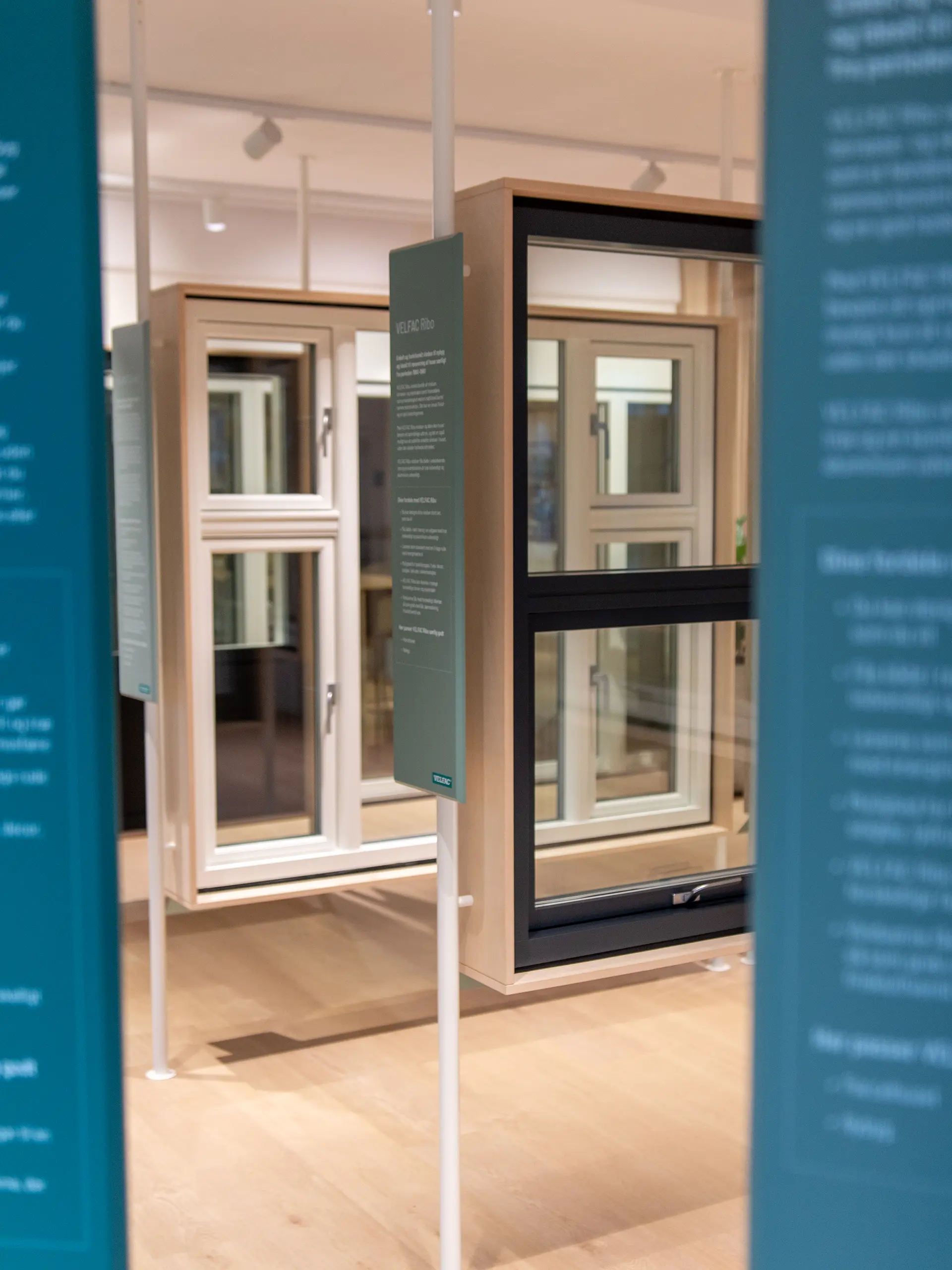
TEAM
Nicoline Nissen
Nefeli Samioti
Stine Rathke Vestergård
Julie Renee Jensen
RESPONSIBILITIES
Research
Ideation
Spatial concept
Custom furniture
3D modelling
FINDINGS
Translating brands into physical manifestations of their identity.
Creating a space where two sister companies co-exist.
Turning a commercial space into an inspiring experience.
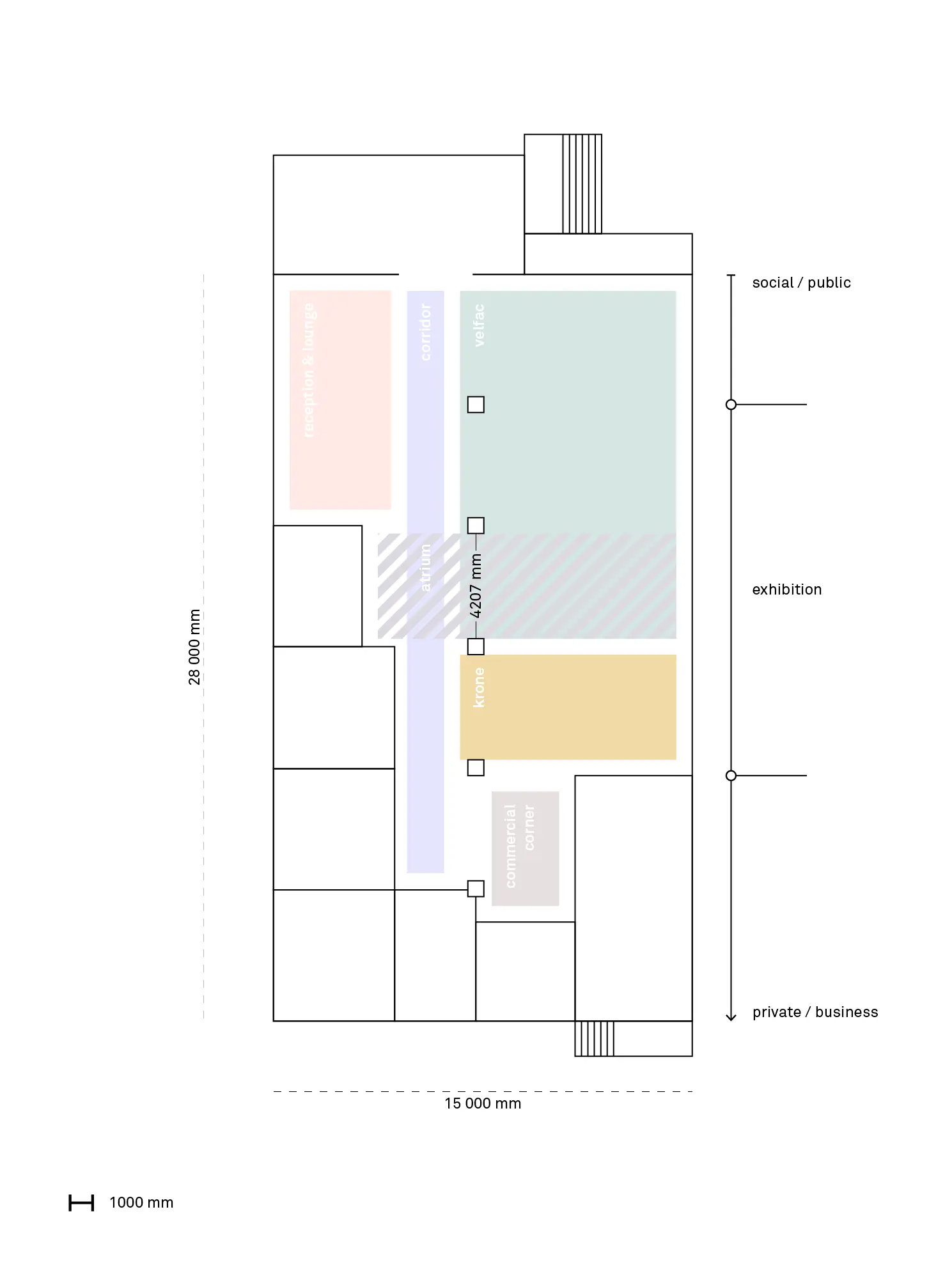
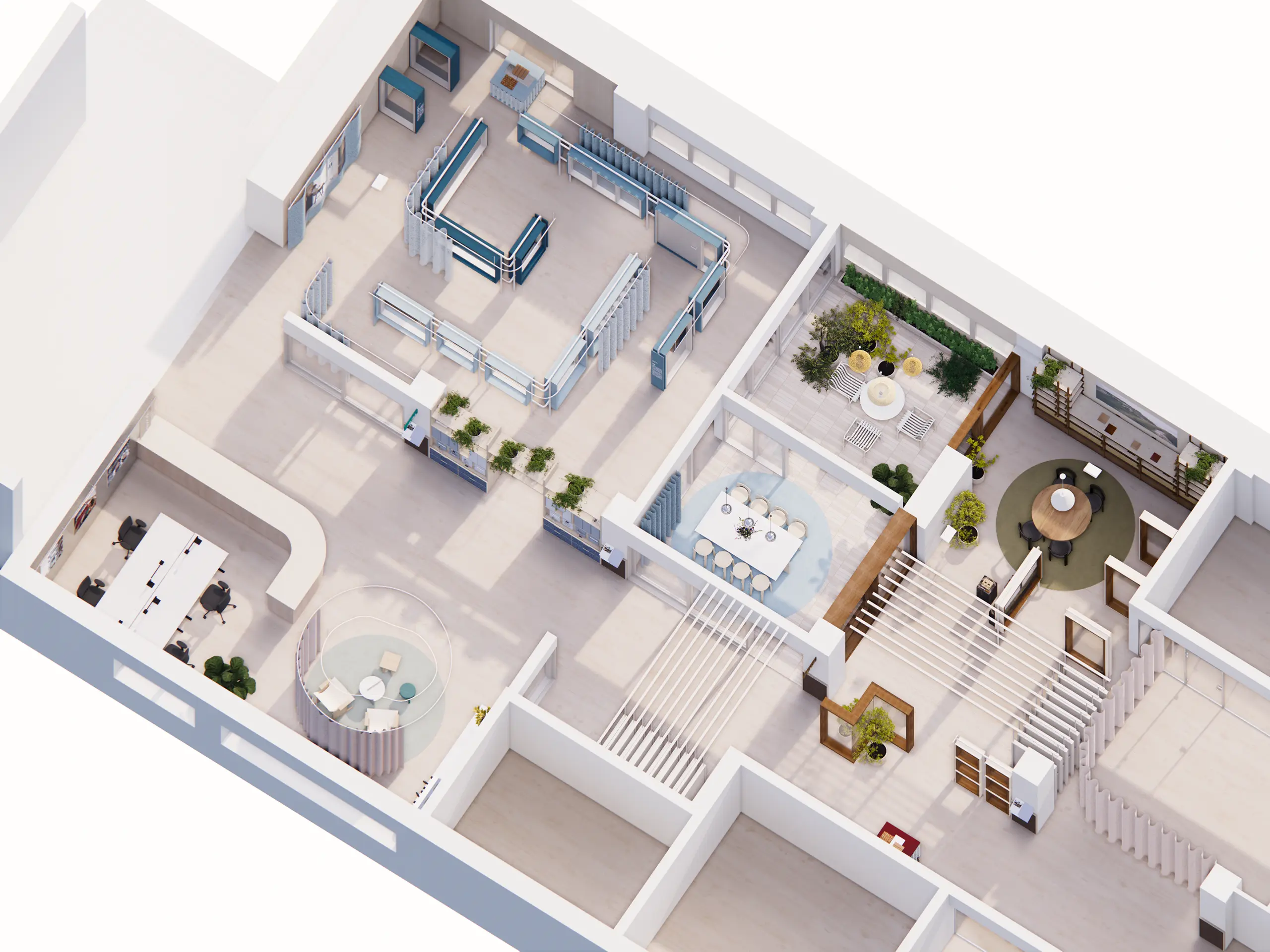
Based on the research conducted in the current and future locations, as well as stakeholder interviews the most important visitor groups, brand touchpoints and products were identified
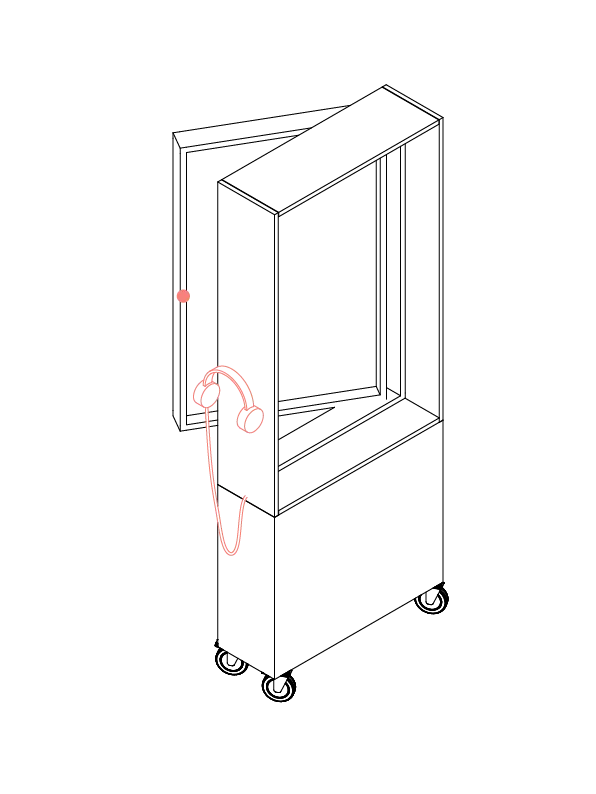
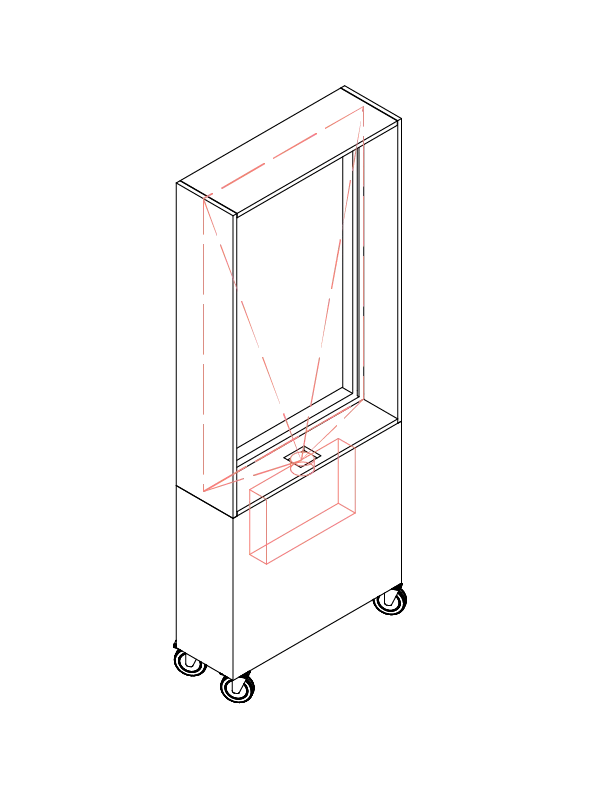
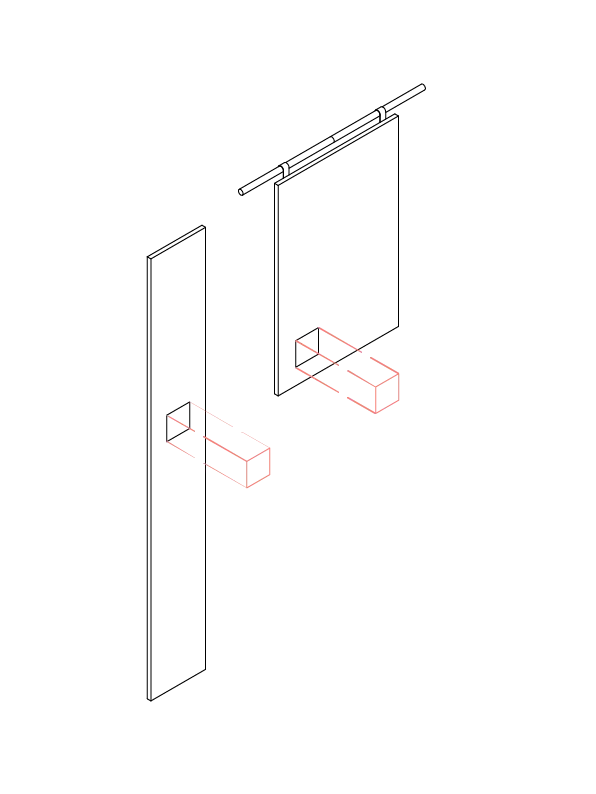
Connecting the touchpoints to a visitor journey resulted in the spatial concept, using the given space efficiently and fitting all exhibited products while also implementing flexibility and airiness.
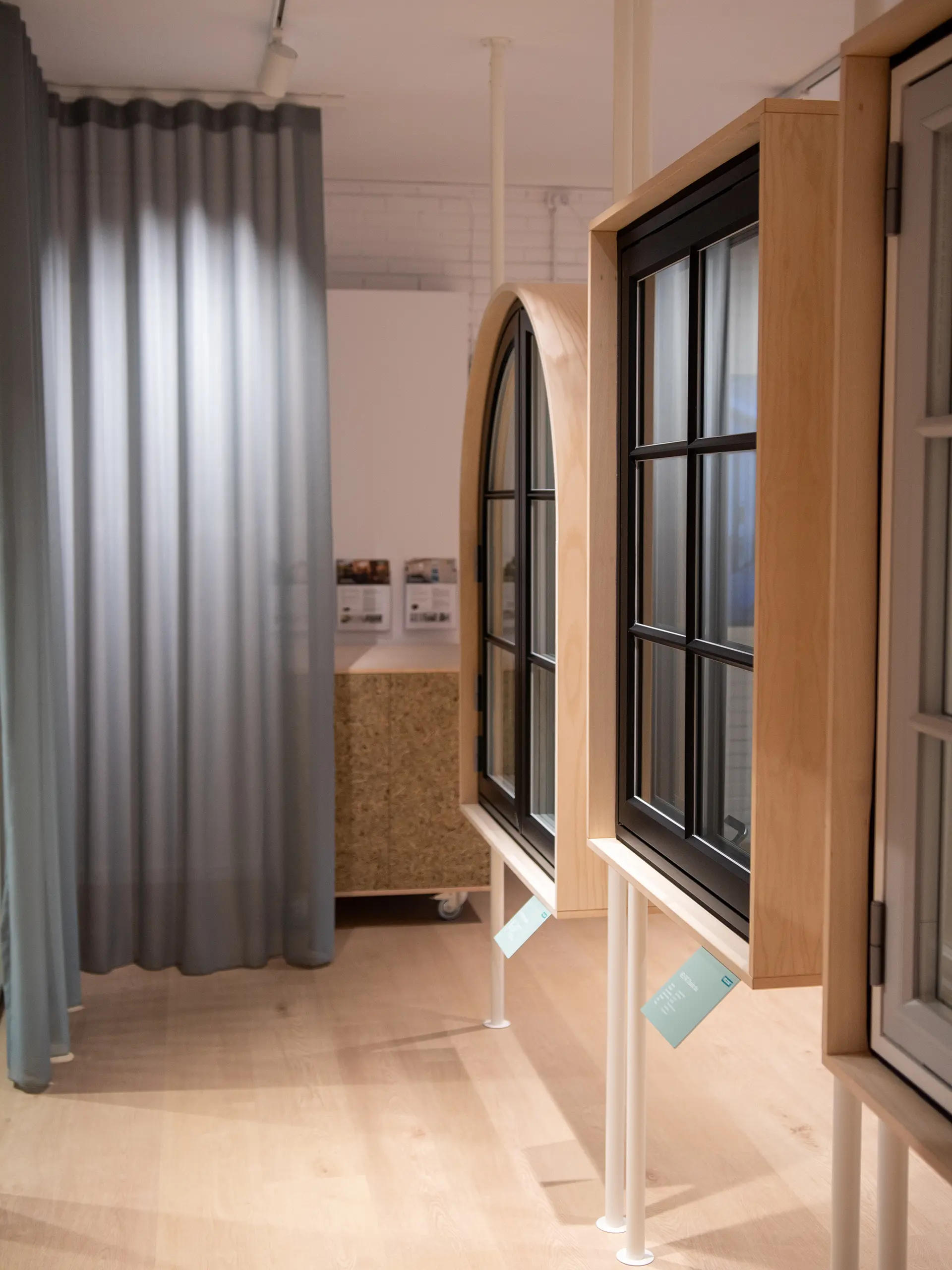
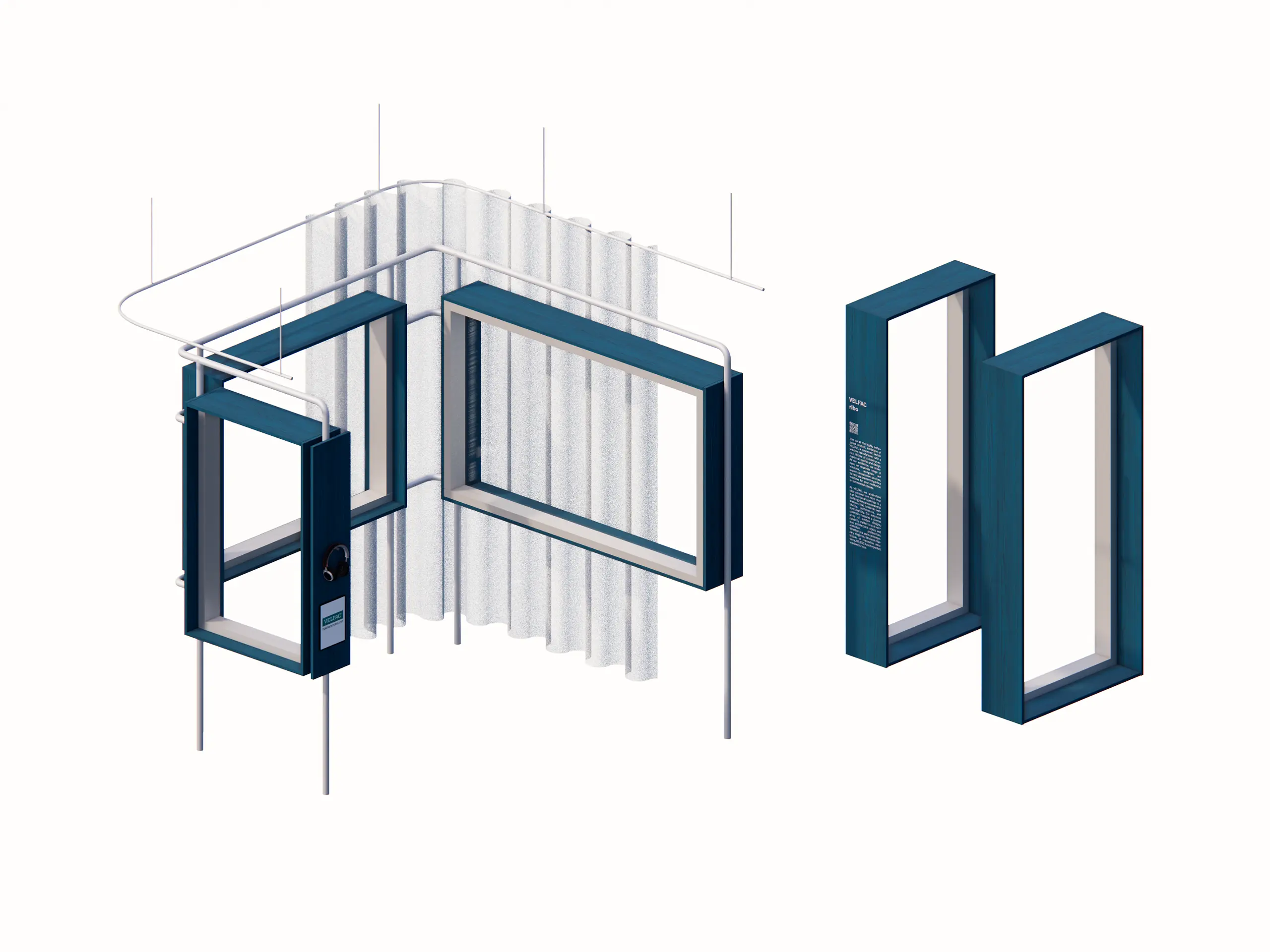
Eliminating the interior walls usually housing the windows enabled a new spatial approach. The modular scaffolding that was used instead, offers a flexible setup while creating an airy and light atmosphere.
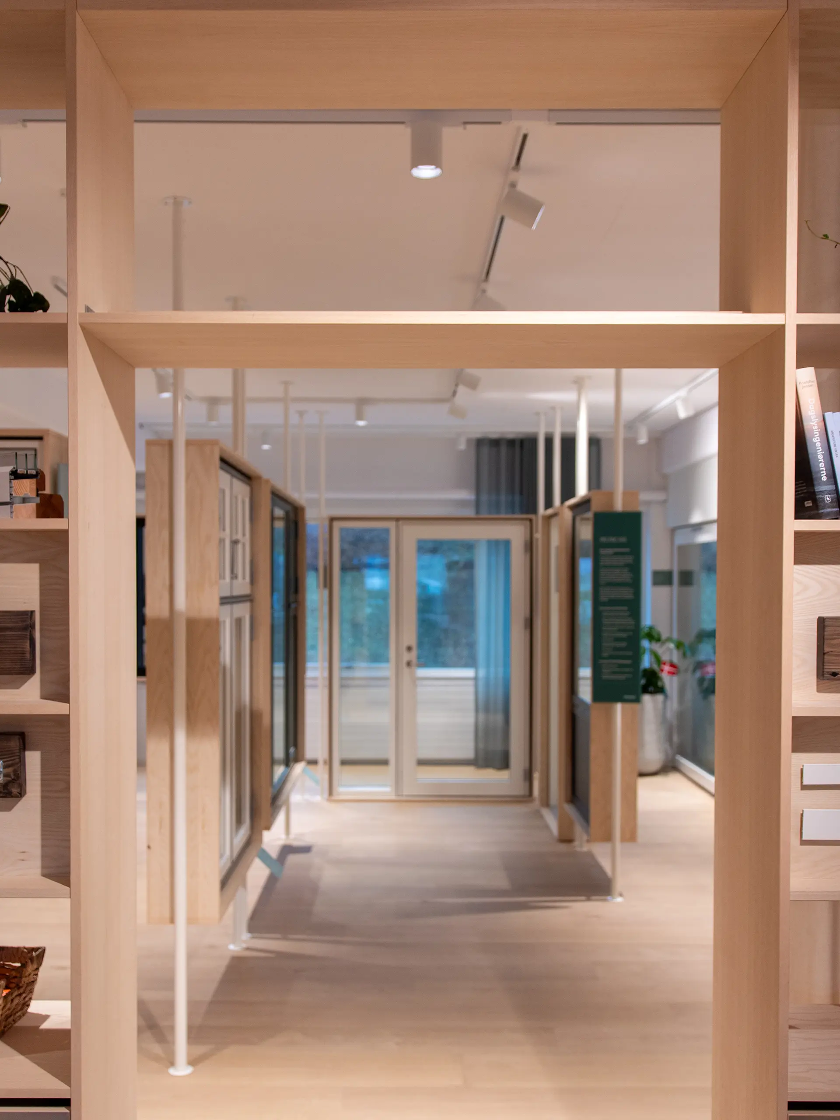
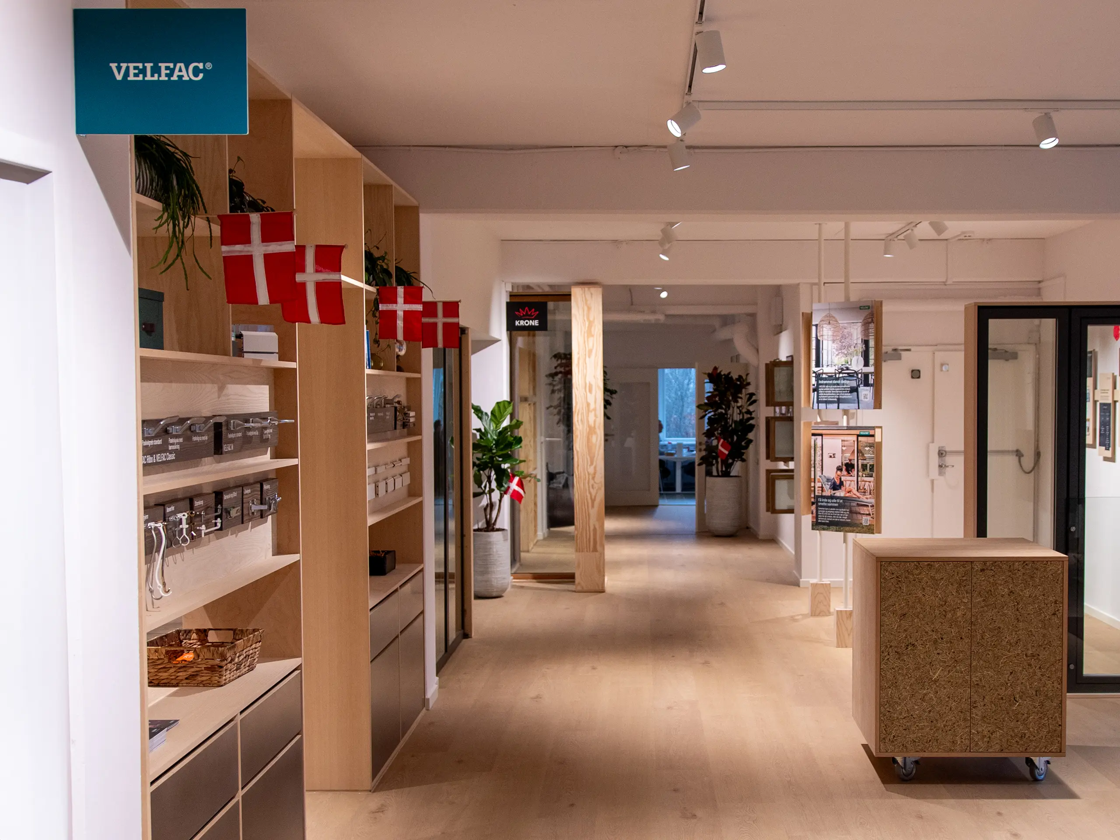
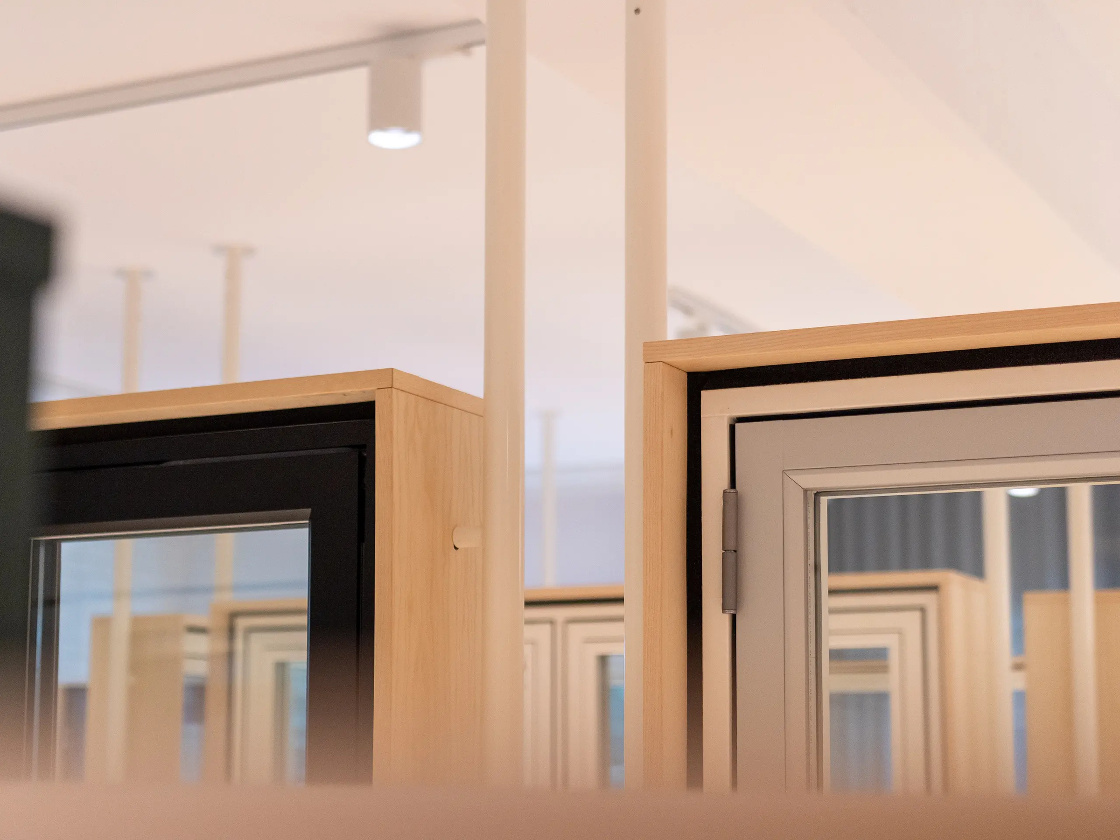
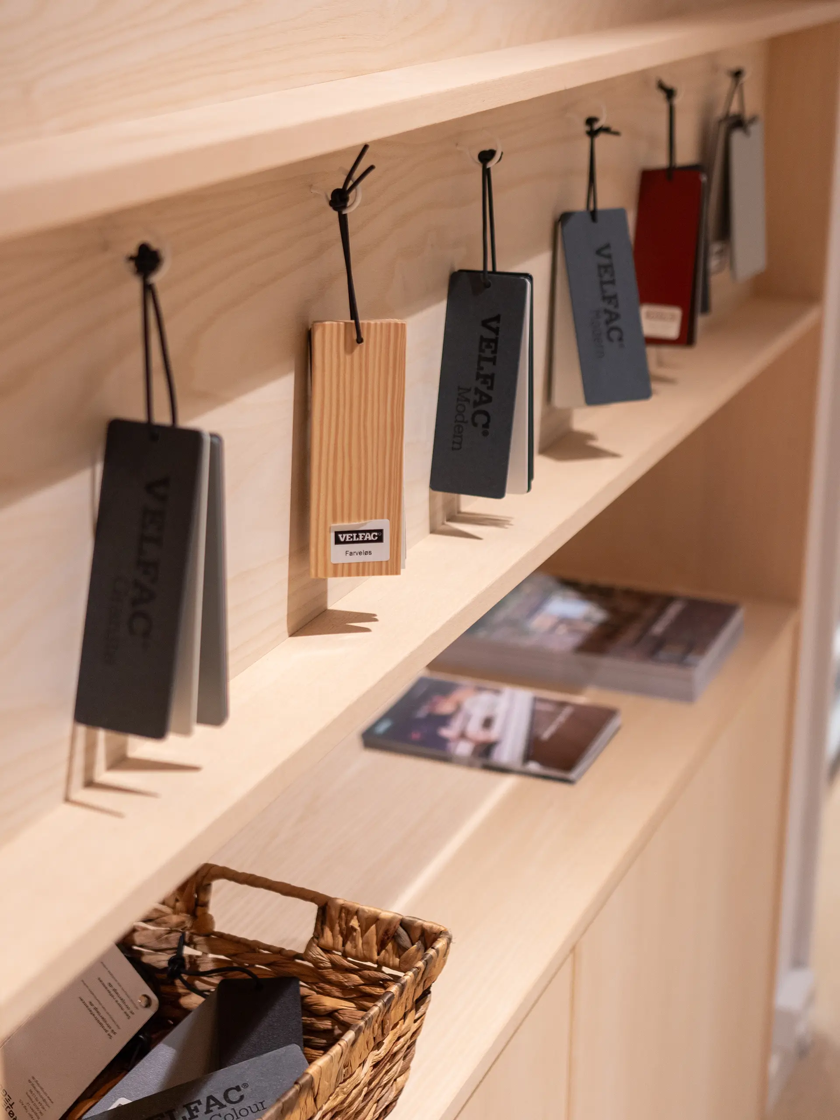
VELFAC and KRONE each unfold their identity in the showroom, while offering a coherent experience for visitors. Mobile storage elements and an atrium connect the two brand spaces.
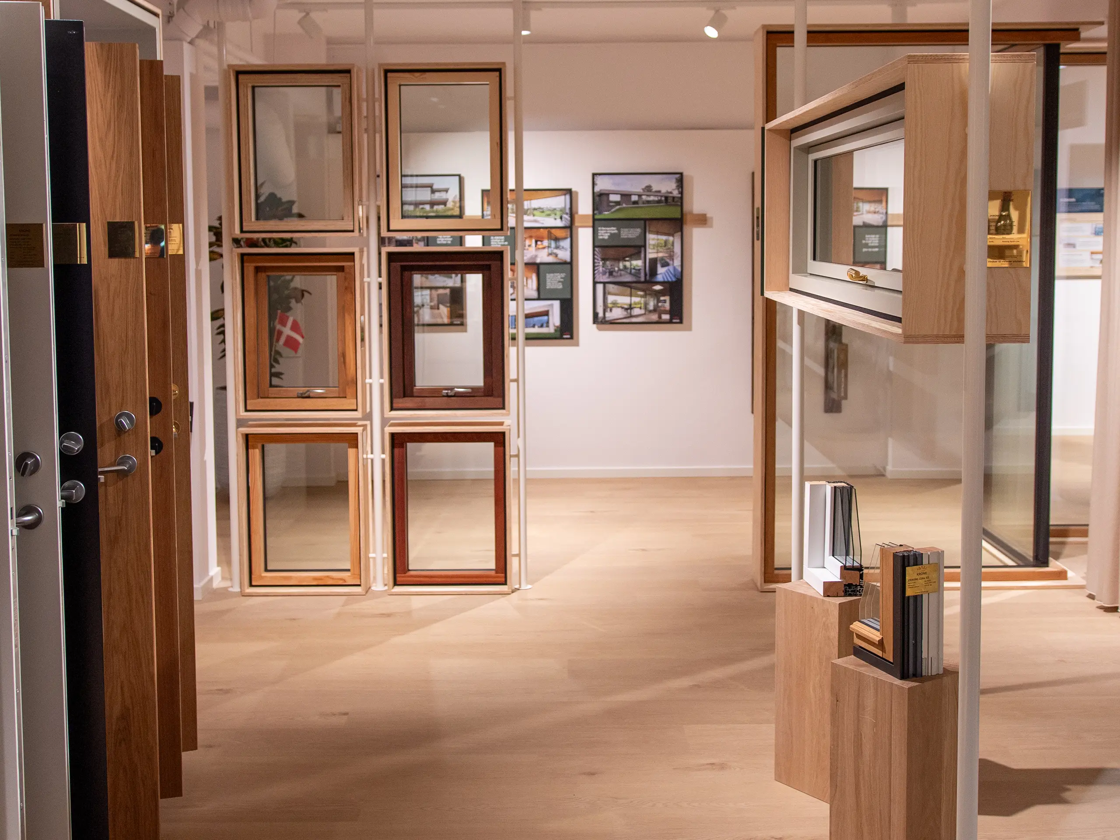
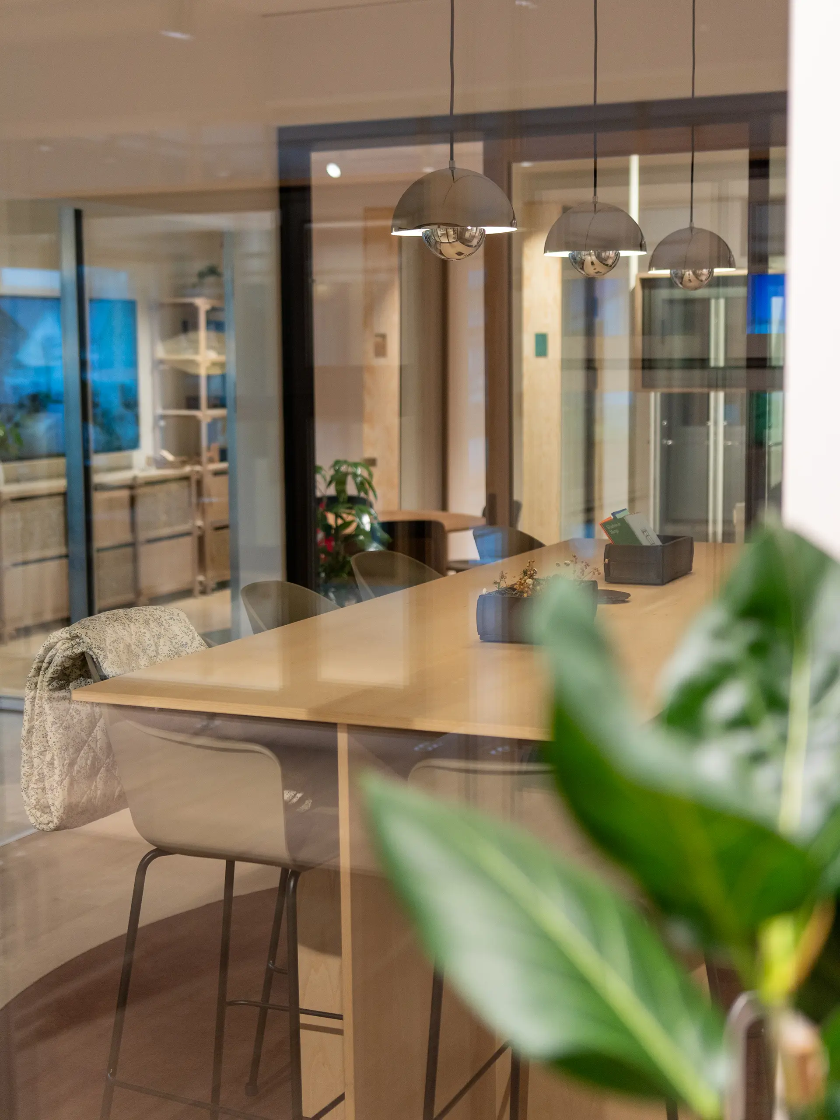
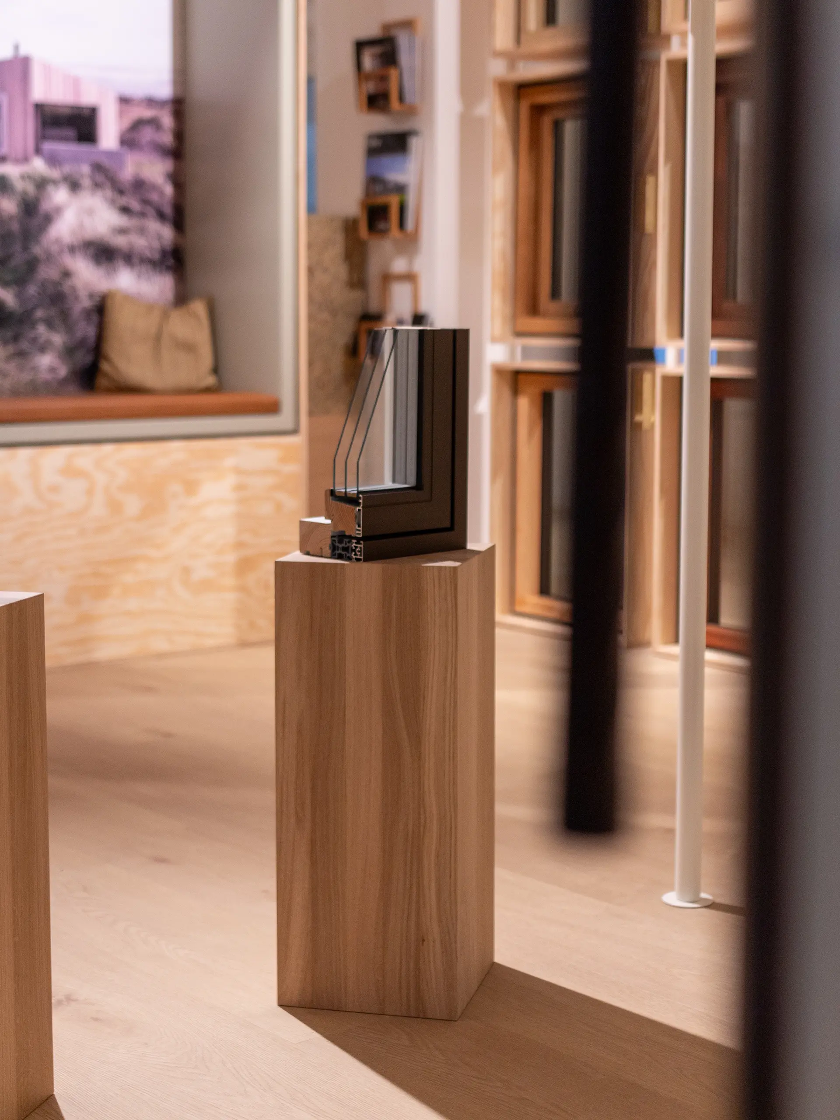
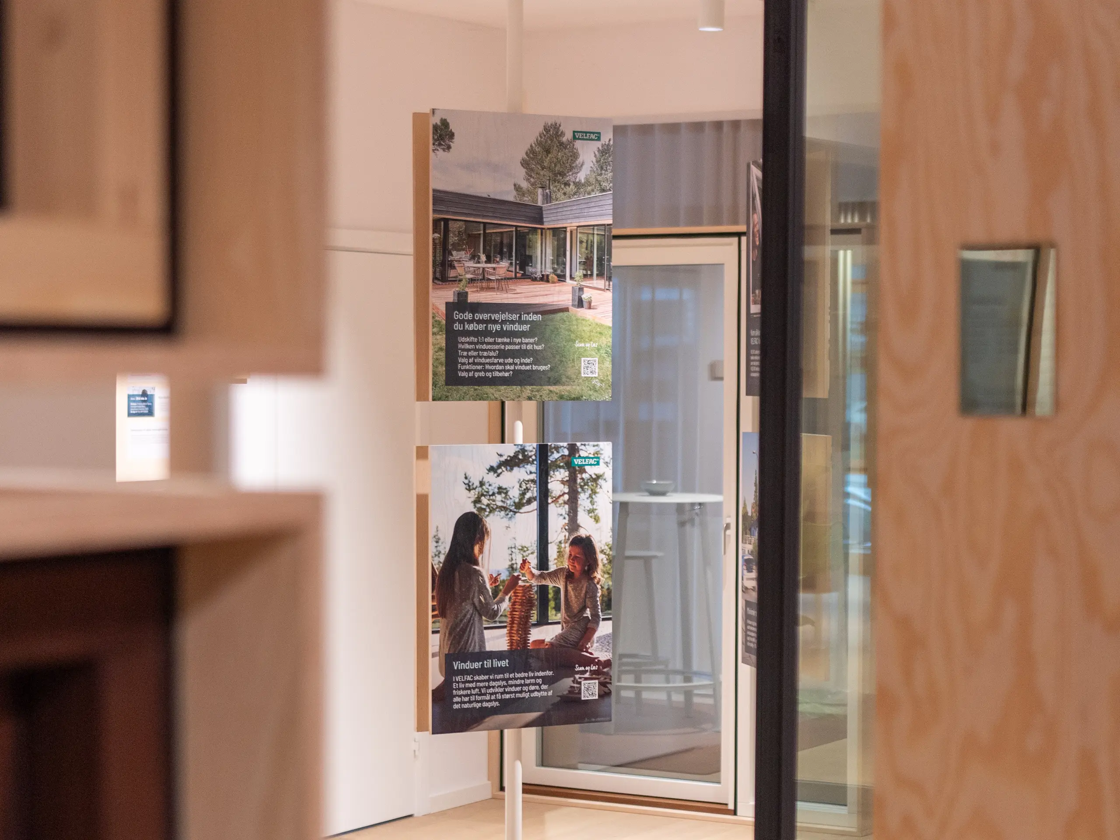
The showroom close to Copenhagen opened its doors in Januray of 2024 to host private customers and business clients such as architects, as well as accomodating VELFAC and KRONE employees.
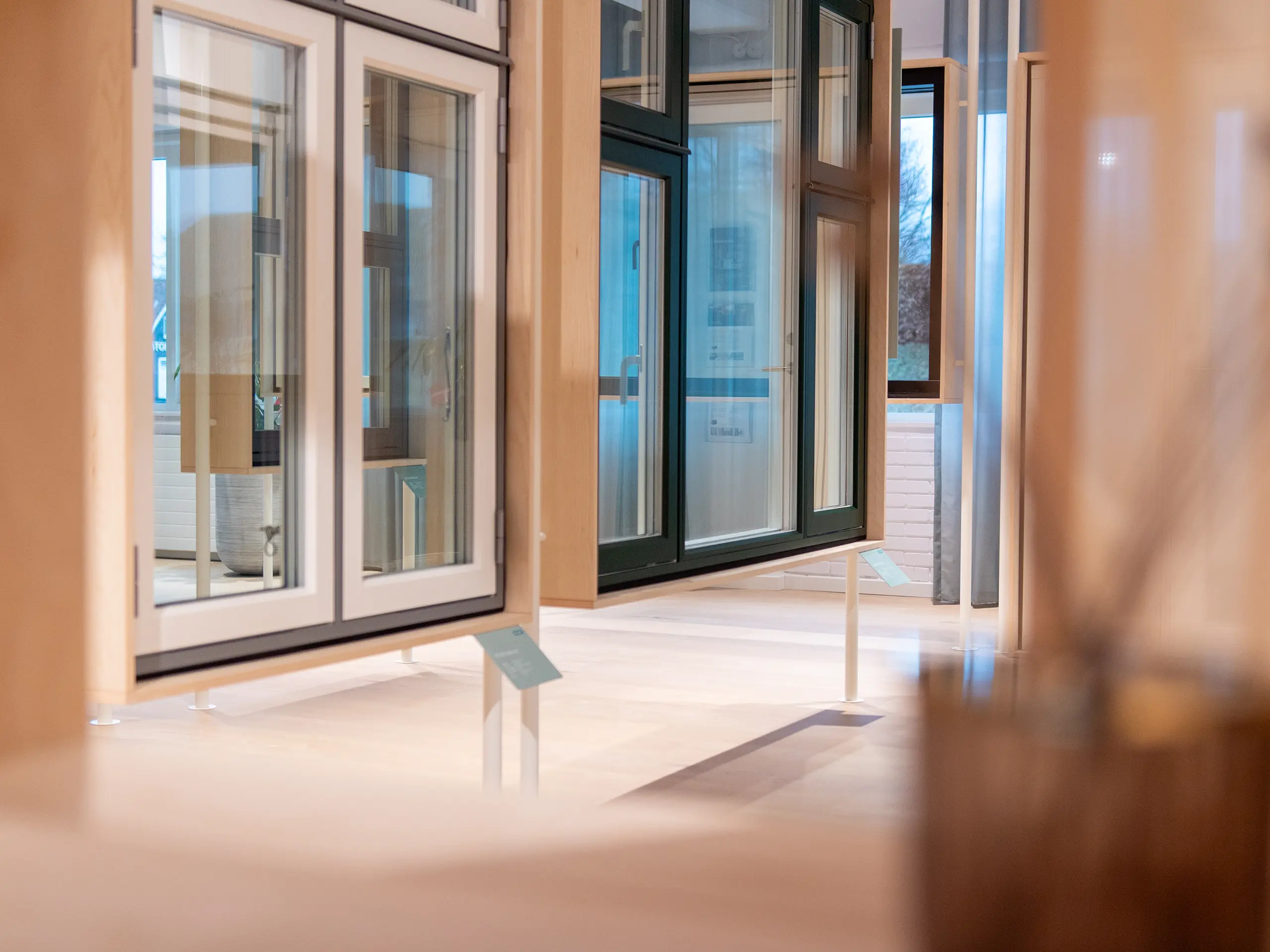
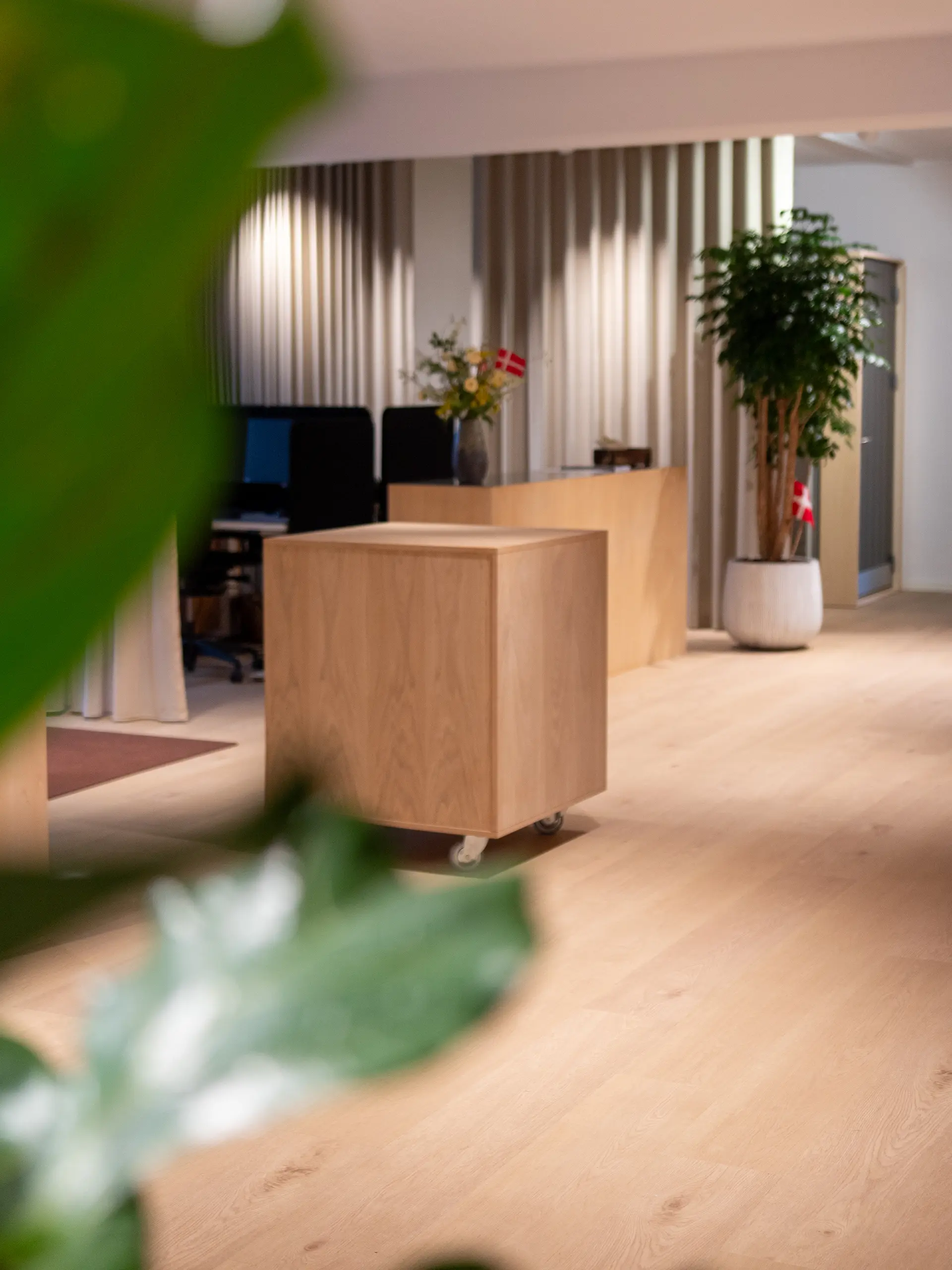
© 2026 Tillmann Toben and respective copyright holders